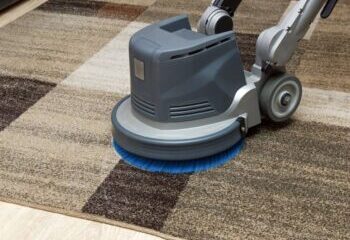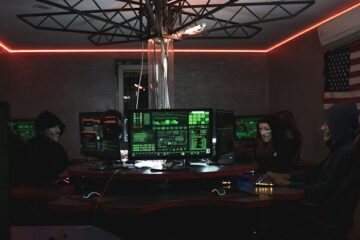Introduction
Modern commercial interior design has transformed the way businesses present themselves, create functional workspaces, and engage with clients and employees alike. A well-designed commercial space isn’t just about aesthetic appeal—it enhances productivity, promotes brand identity, and leaves a lasting impression on visitors. With competitive markets like Bangalore thriving on innovation and high design standards, the need for carefully planned commercial interiors is more important than ever.
In this article, we’ll explore the essential elements that define modern commercial interior design. By considering these factors, businesses can create effective and inspiring spaces, bringing them a step closer to becoming the best interiors in Bangalore.
1. Strategic Space Planning
- Optimize Workflow: Organize spaces to ensure efficient movement, reduced distractions, and increased collaboration among employees. This may involve arranging desks, meeting rooms, and shared spaces thoughtfully.
- Zoning for Purpose: Identify distinct zones such as workstations, meeting areas, break rooms, and reception areas to help maximize functionality and aesthetic appeal.
- Balance Open and Private Areas: Open spaces encourage collaboration, while private areas provide solitude for focused work. A balanced approach is critical in any modern commercial design.
- Adaptable Layouts: In fast-paced work environments, adaptable spaces with modular furniture and movable walls help meet the changing needs of businesses.
2. Brand Identity Integration
- Reflect Company Values: Your space should represent the company’s values and culture. This can be achieved through brand colors, logos, or artwork reflecting the brand’s ethos.
- Design for Client Experience: A commercial interior designed with branding in mind creates a cohesive experience for clients from the moment they walk in.
- Consistent Aesthetic: Use consistent design elements like colors, shapes, and textures to build a strong brand presence throughout the space.
- Art and Décor: Strategic use of art can enhance the brand narrative while creating visual interest.
3. Smart Lighting Solutions
- Natural Lighting: Incorporate large windows and skylights wherever possible, as natural light boosts mood, productivity, and well-being.
- Layered Lighting: Combine ambient, task, and accent lighting for a balanced, dynamic space. This layered approach reduces eye strain and enhances focus.
- Energy-Efficient Options: LED lighting and motion-sensor fixtures are energy-efficient options that not only reduce energy bills but also create a modern feel.
- Statement Fixtures: Choose lighting fixtures that serve as focal points, adding personality and style to the space.
4. Functional and Aesthetic Furniture
- Ergonomic Design: Invest in ergonomic furniture like adjustable chairs, desks, and support cushions to promote comfort and reduce strain for employees. For this, you can reach out sedlak interiors.
- Multi-Functional Pieces: Modular and flexible furniture allows for reconfiguration of spaces based on needs—ideal for modern work environments.
- Brand-Driven Design: Choose furniture that aligns with the company’s image; for instance, tech companies may go for sleek, minimalistic designs, while a creative agency might prefer vibrant, eclectic pieces.
- High-Quality Materials: Opt for durable materials that balance aesthetic appeal and longevity, especially in high-traffic areas.
5. Incorporating Technology and Smart Features
- Integrated AV Systems: Equip conference rooms with the latest audio-visual systems to enhance meetings and presentations.
- Smart Access Control: Use digital access systems for better security and streamlined entry points, particularly in large commercial spaces.
- Automated Climate Control: Smart thermostats and ventilation systems improve comfort while reducing energy consumption.
- Charging Stations and Wireless Connectivity: With increasing reliance on mobile devices, having wireless charging stations and strong Wi-Fi connectivity is essential for productivity.
6. Biophilic Design Elements
- Indoor Greenery: Plants and green walls introduce natural elements that reduce stress, improve air quality, and enhance productivity.
- Natural Materials: Use wood, stone, and natural fibers for finishes, furniture, and fixtures to create a more relaxing, grounded environment.
- Water Features: Incorporating water features like fountains or mini waterfalls adds tranquility and sophistication to commercial spaces.
- Outdoor Access: If possible, provide access to outdoor patios or terraces, giving employees a break from the indoor environment.
7. Color Psychology in Commercial Interiors
- Colors that Boost Productivity: Blue is often used in workplaces to enhance focus, while yellow can spark creativity. Choose colors based on the desired atmosphere.
- Neutral Tones for Versatility: Neutral colors like gray, white, and beige provide a professional look and allow flexibility with other design elements.
- Accent Colors for Impact: Use bold accent colors sparingly to create focal points without overwhelming the space. This is especially effective in high-energy areas like break rooms.
- Consistency with Brand Colors: Colors associated with the brand can reinforce the brand identity within the workspace.
8. Sustainable and Eco-Friendly Materials
- Recycled and Upcycled Furniture: Using reclaimed wood, recycled metal, and upcycled materials adds character and reduces the carbon footprint.
- Low VOC Paints: Paints and finishes with low volatile organic compounds improve indoor air quality, which is crucial for employee health.
- Energy-Efficient Appliances: Choose energy-efficient options for all office equipment, lighting, and HVAC systems to support sustainability.
- Green Certifications: For those aiming to meet specific environmental standards, materials certified by organizations like LEED or Green Seal ensure eco-friendliness.
9. Acoustic Solutions for Noise Control
- Soundproofing Panels: Install acoustic panels or partitions to absorb sound and reduce noise in high-traffic areas.
- Soft Furnishings: Rugs, curtains, and upholstered furniture can help dampen sound and create a quieter environment.
- Dividers and Partitions: Use dividers in open office spaces to limit noise spread and provide semi-private workstations.
- Strategic Layout for Quiet Zones: Designate quiet zones away from noisy areas like kitchens or reception desks, allowing for focused work without distractions.
10. Thoughtful Use of Art and Decor
- Local Art Integration: Incorporating local art pieces not only enhances aesthetics but also adds a personal touch that clients and employees can connect with.
- Functional Decor: Decorative items like clocks, plants, and books add personality and warmth to the space.
- Wall Murals and Graphics: Large wall murals and graphics are excellent for visual storytelling and can create memorable, branded experiences.
- Rotating Art Installations: For dynamic environments, consider rotating art installations to keep the space fresh and engaging.
Conclusion
Modern commercial interior design in cities like Bangalore is no longer a mere aesthetic endeavor. It’s a strategic process that involves balancing functionality, comfort, sustainability, and brand representation. The interior design bangalore are now characterized by thoughtful space planning, ergonomic furniture, biophilic elements, and state-of-the-art technology—all contributing to a workspace that inspires employees and impresses clients.
By focusing on these essential elements, businesses can create spaces that not only look appealing but also enhance productivity, boost morale, and support sustainable practices. With the right design strategies, companies can elevate their commercial interiors, building a modern, effective, and enduring environment that speaks volumes about their brand.



0 Comments